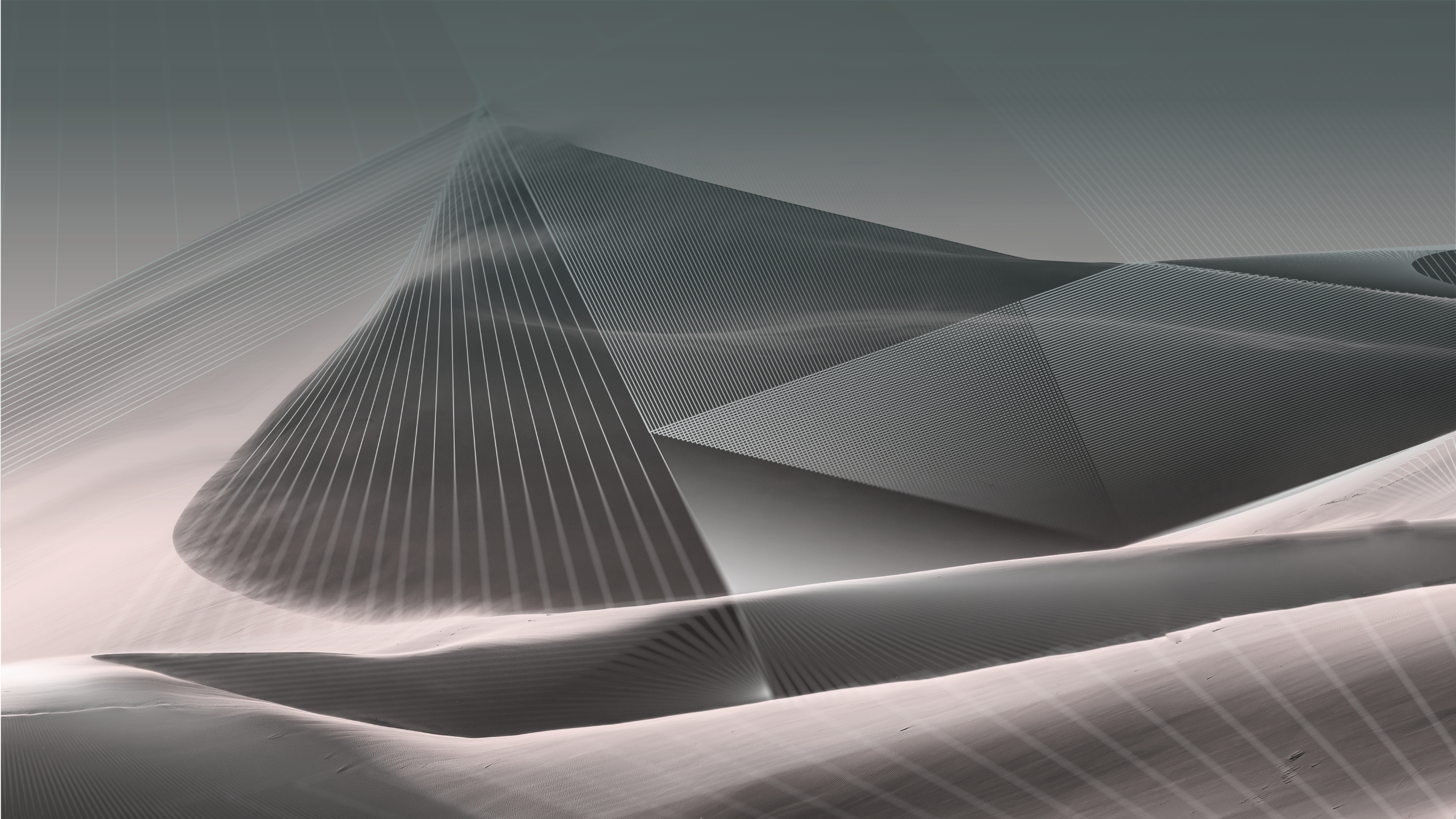School Name: Zuyd Hotelschool Maastricht
Category: Future Real Estate
Concept Name: Waterproof
VIEW ZUYD HOTELSCHOOL MAASTRICHT'S INVESTOR DECK
Executive Summary
It is a fact that the world will change tremendously by the time of 2050; however, all the predictions made for how the city of the future will look like, are just assumptions. Regardless, some things in this world will always remain the same: the basic human needs for sleep, shelter, water, air and nutrition. Humankind is currently destroying fresh water, even though we cannot live without it. It is undeniable that it is time for a change…
We are going to make this change happen with our Waterproof building. The importance of water functions as the central aspect in the building. By implementing all three phases of water, solid, liquid and gas, the building is not only sustainable from the roof to the underground foundation but also fits the purpose economy perfectly. The solid phase represents the building itself, the liquid phase represents the people floating through the building and the gas phase stands for the underground, non- visible part of the building. With the architectural design of Ruben van Wijngaarden, the Earth, Wind & Fire air conditioning concept of Ben Bronsema and the underground farming of GreenForges, the vision came to life in a building that is ready for the future of 2050.
Our vision is to create a world in which the basic needs of humankind will be fulfilled without neglecting the needs of the earth itself.
The Waterproof building provides multiple facilities, yet all with the same purpose: connecting people from all generations, with all different purposes in the most sustainable way. But what exactly does the building provide? All 336 units only provide the most needed features in order to stimulate the inhabitants and guests to make maximum use of the common areas. In addition to the open common areas of the building, the 180 seated restaurant on the ground floor will function as the main meeting point of the building. In this restaurant, both internal and external guests can connect with each other while enjoying their sustainable dishes with crops grown right below their feet in the underground farm. Besides from the hotel rooms, apartments and elderly homes, three floors of the hotel will exist out of office spaces. Via the multifunctionality of the building, people from all different generations with all different purposes will be brought together under one roof.
The Earth, Wind & Fire concept (EWF) is implemented in the Waterproof building. This concept for natural air conditioning gives the building a healthy, comfortable and productive indoor climate and ensures an energy-efficient building. The EWF concept makes use of sunlight, wind and falling water to ventilate and cool down the rooms, and to supply warm water. Three responsive architectural elements shape the EWF concept: a climate cascade, four solar chimneys and a Ventec roof. Due to the Earth, Wind and Fire concept, the Waterproof building complies with the current European requirements, laid down for the Netherlands in NZEB (Nearly Zero Energy Building) Performance Indicators. The European requirements are even more strict than the goals of the Paris Climate Agreement for 2050 and therefore the Waterproof building is future ready!
The Waterproof building provides a solution to future space constraint in collaboration with the Canadian company GreenForges. A new technique, underground farming, is slowly but certainly making its entrance into the agricultural world. It is about giving an unused space a sustainable purpose. There is a unique combination of benefits gained by having an underground farm. The benefits cover economic, sustainable and social issues of the future. In order to feed the inhabitants, workers and visitors with the healthiest food, grown sustainably right below their feet, 40 GreenForges will be placed under the building. These GreenForges provide all inhabitants of the building with a variety of fresh crops all year round. Not only will these GreenForges give an extra dimension to the Waterproof building, but they also tell a story everybody is amazed by.
